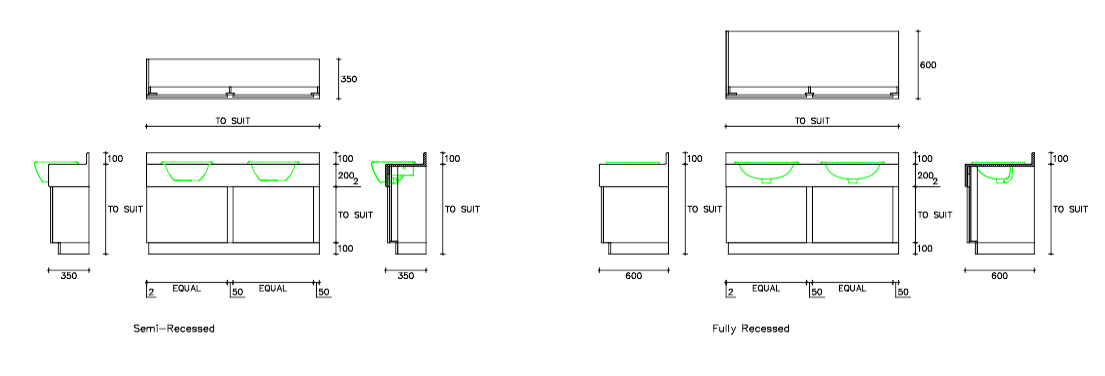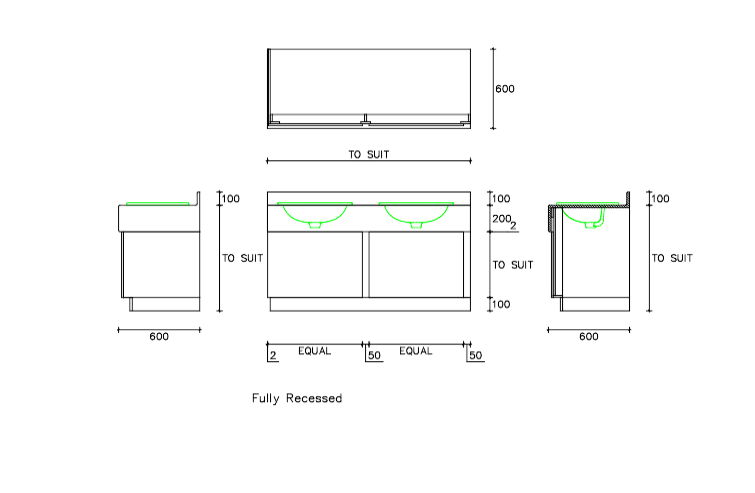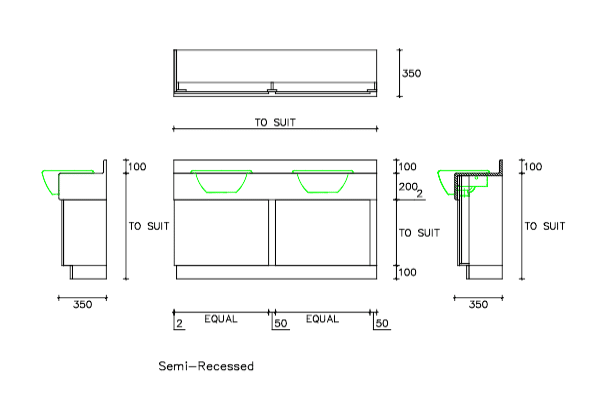HPL Vanity Unit systems are supplied with complementary access panel and sub- frame system for a complete Commercial Vanity Unit solution, alternatively the Postformed Top can be supplied alone if required.
The Vanity Unit system comes with a post- formed downstand and upstand as standard.
Gallery
High Pressure Laminate (HPL) Vanity Unit specification
Tops: Postformed HPL Laminate
Fully Recessed HPL Top Construction:
Style: 18mm thick, 200mm post-formed front apron and 100mm high coved
rear upstand
Depth: 600mm for inset basins
Core/Face: High pressure laminate on 18mm MR MDF
Colours: ref to Cube colour selector
Cut-Outs: Bowl cut-outs are not included unless mentioned seperately
Semi Recessed HPL Top Construction:
Style: 18mm thick, 200mm post-formed front apron and 100mm high coved
rear upstand
Depth: 300mm/350mm for semi-recessed basins
Core/Face: High pressure laminate on 18mm MR MDF
Colours: ref to Cube colour selector
Cut-Outs: Bowl cut-outs are not included unless mentioned seperately
Unit Construction - Panels
SGL Panel Option:
SGL Core/Face: 13mm solid grade laminate panels
SGL edge: profile radiused and polished
Colour: ref to Cube colour selector
HPL Panel Option:
HPL Core/Face: 18mm high pressure laminate panels – high density particle-
board faced both sides with high pressure laminate.
HPL edge: matching 2mm thick impact resistant ABS lipping
Colour: ref to Cube colour selector
Unit Construction - Frames
Softwood subframe fitted with lift off access panels and 100mm integral laminated plinth.
Options
Unit construction options:
Height: low height options available
18mm MFC carcass unit with shelves and hinged door




